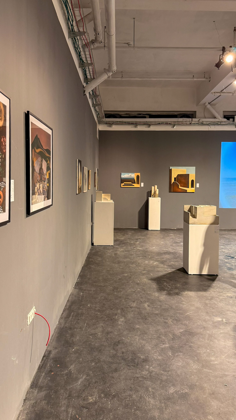
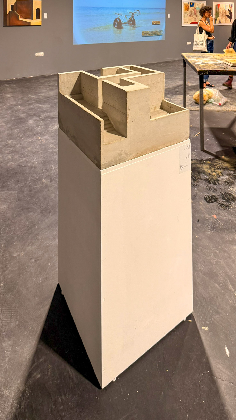
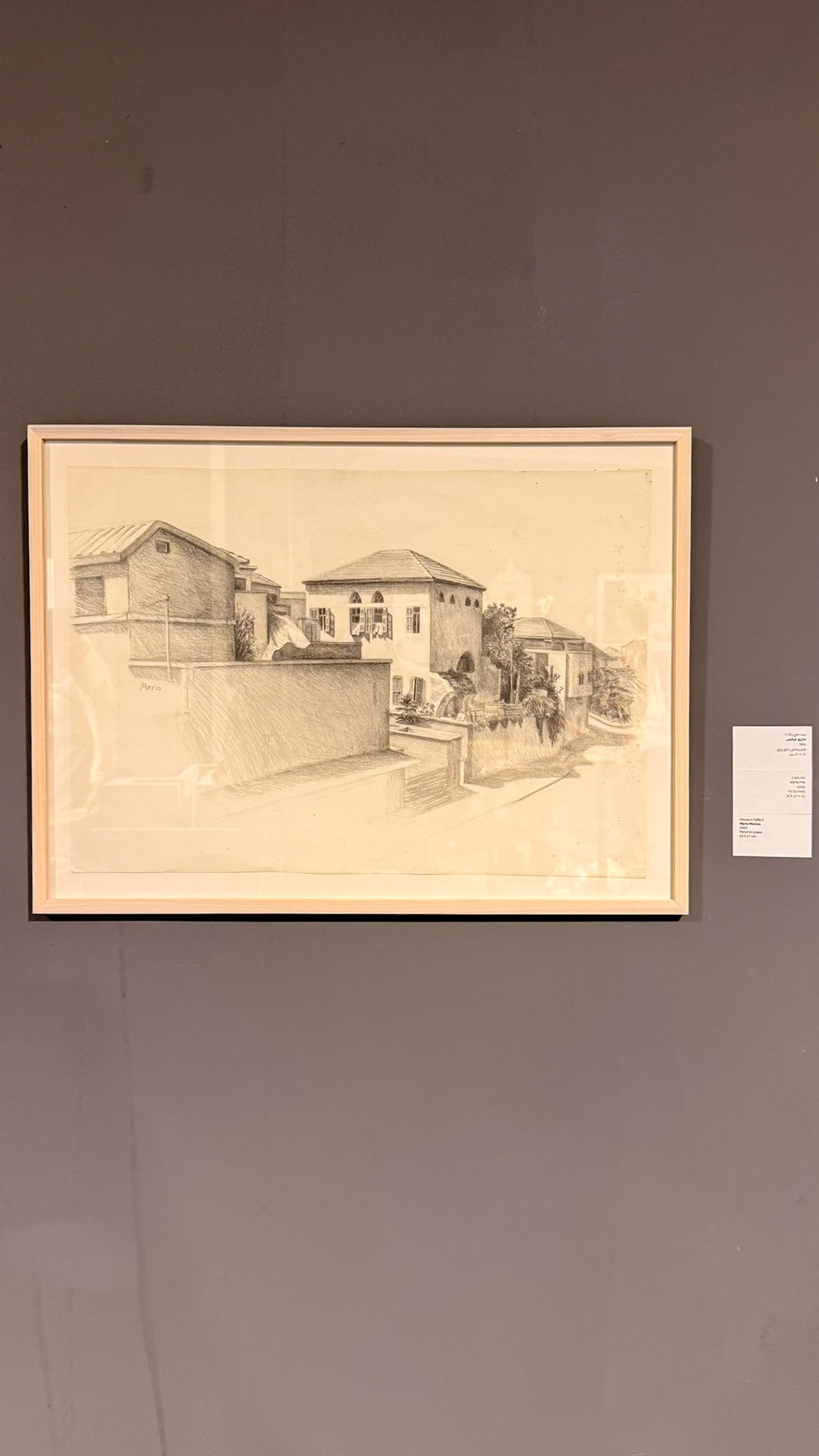
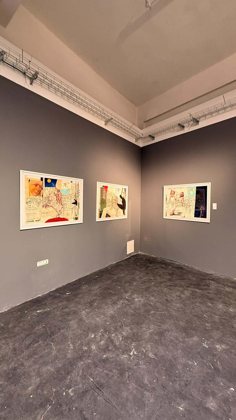
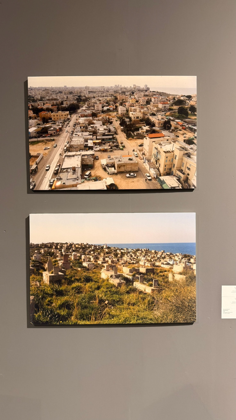
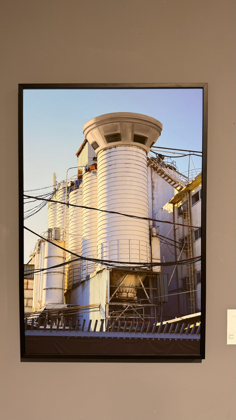
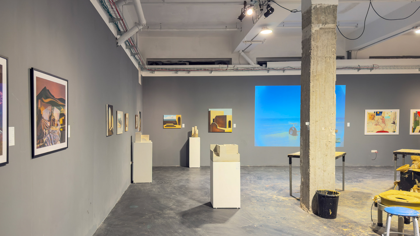
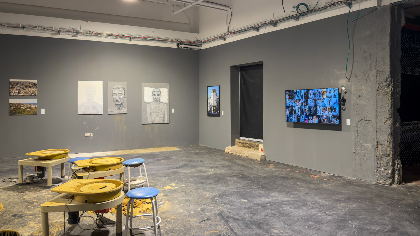
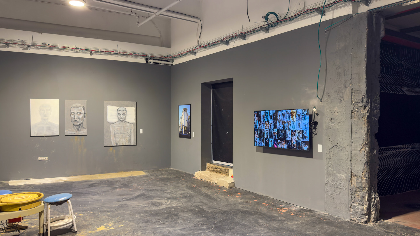
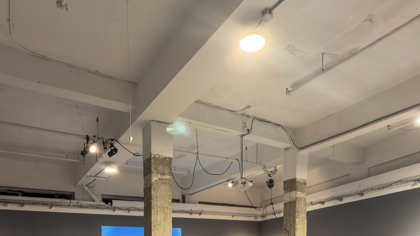
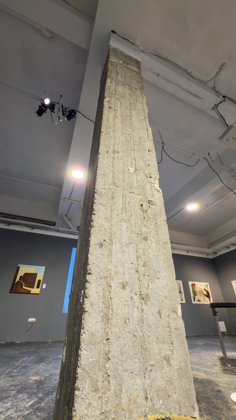
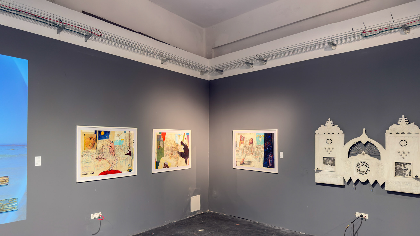
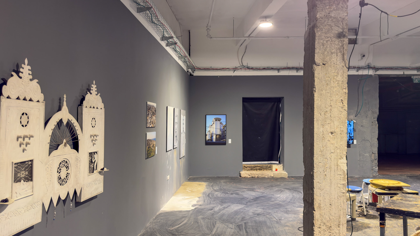
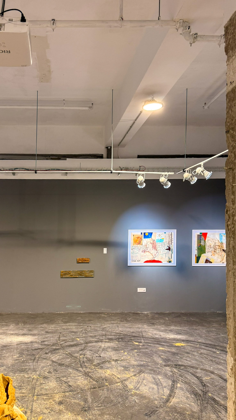
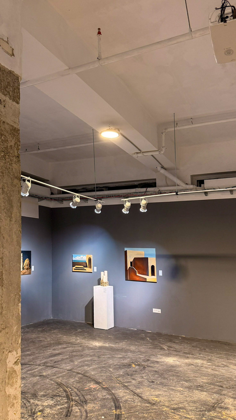
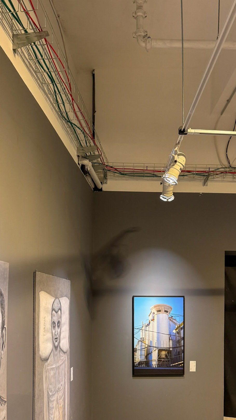
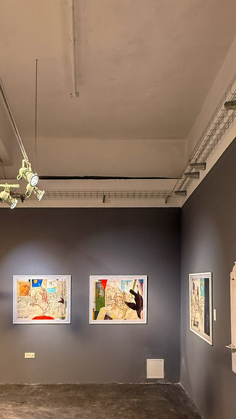
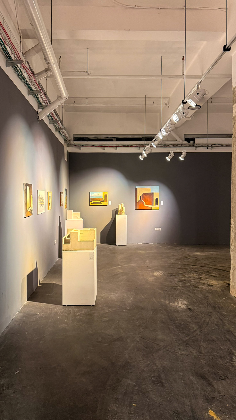
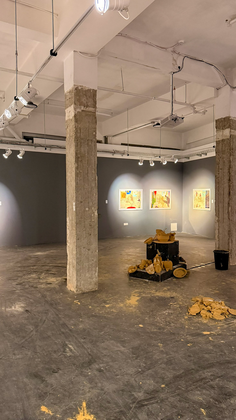
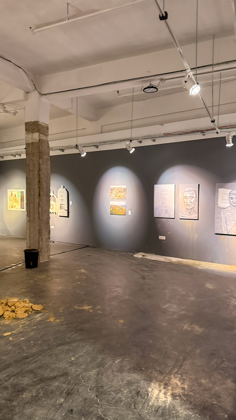
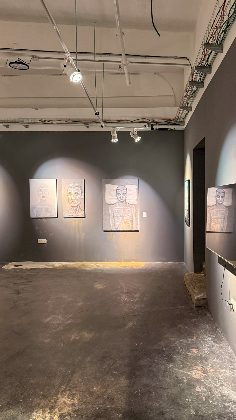
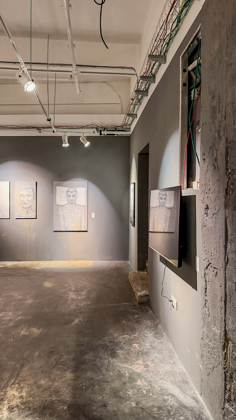
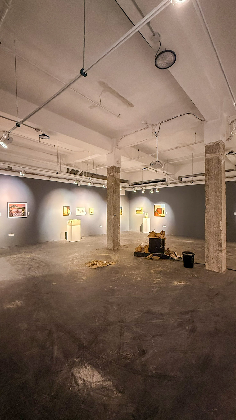
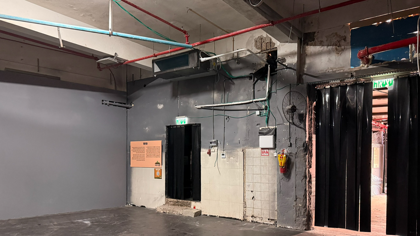
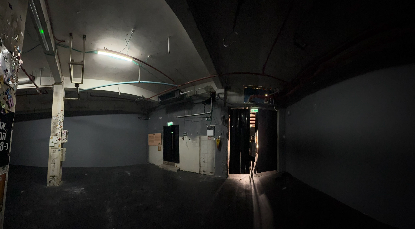
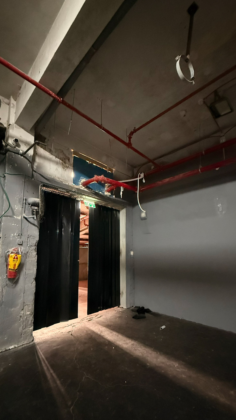
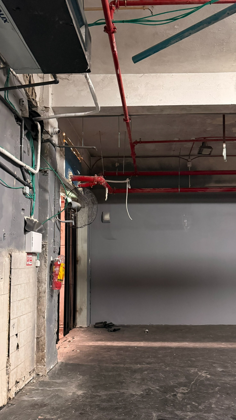
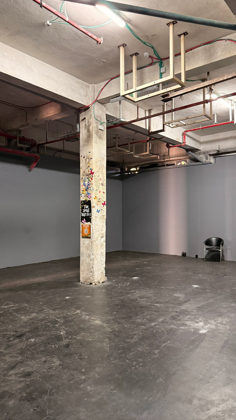
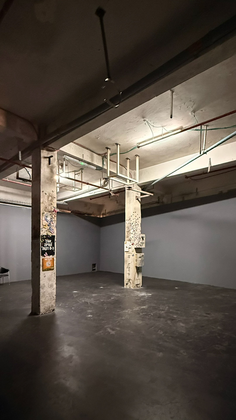
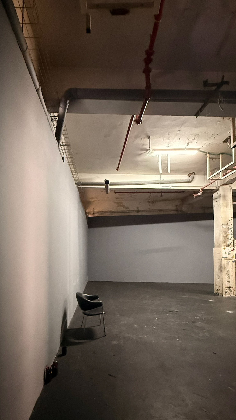
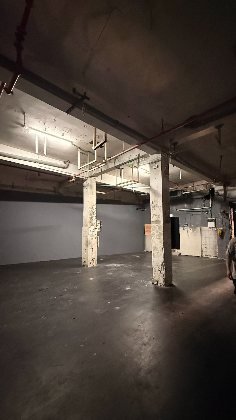
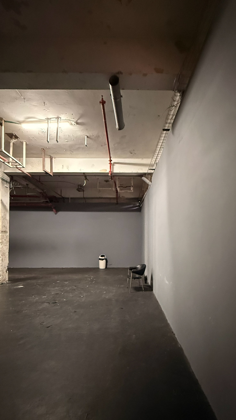
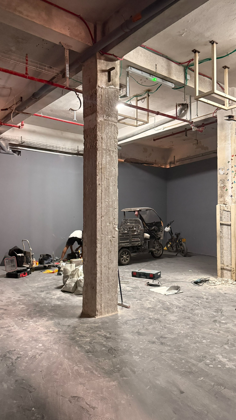
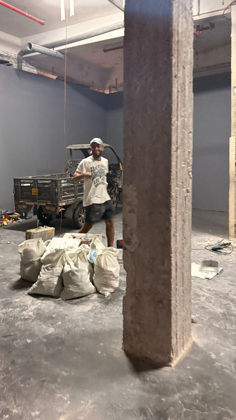
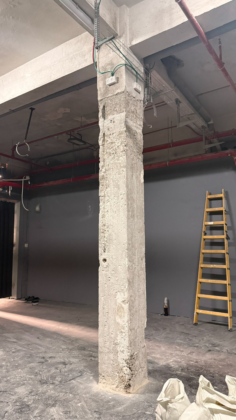
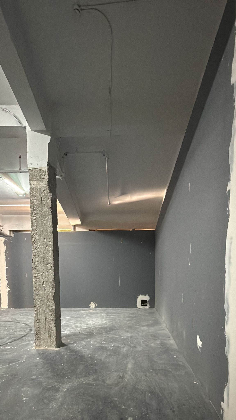
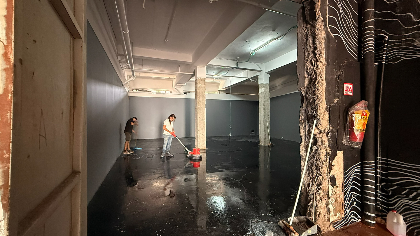
Located in a 125-year-old industrial mill on Salame 25, Al-Mathany is a space that carries the weight of history in its concrete, its dust, and its proportions. As the architect, interior designer, and atmosphere designer, my role in Phase 1 was to activate the site without erasing its identity - to let the structure speak while preparing it for contemporary cultural work. The mill was inherited in its rawest form: exposed concrete, unstructured circulation, poor lighting, and leftover elements from a previous exhibition. Rather than covering or sanitizing these conditions, Phase 1 focused on revealing, cleaning, and clarifying the existing character. We removed unnecessary obstacles, exposed the original concrete, organized the space into clear functional zones, and restructured circulation to support exhibitions and events. Atmospherically, the goal was to maintain raw authenticity, industrial heritage, and cultural depth, while creating a neutral, museum-serious canvas that allows artworks, performances, and community events to take center stage. Lighting was a key tool: a controlled temperature, new spotlights, and minimal track lighting introduced clarity without softening the rough, unpolished surfaces. Functional upgrades included repositioned lighting, basic electrical improvements, accessibility corrections, and simple display systems - enough to support programming while leaving the space flexible for future phases. Al-Mathany now operates as a hybrid cultural space: a gallery for contemporary art, a platform for emerging voices, a home for mixed-media installations, photography, sculpture, video art, performances, talks, and community-driven cultural events. The space maintains a delicate balance of history, roughness, and experimental energy, offering the public an environment that feels both preserved and renewed. Phase 1 establishes the foundation: a raw, atmospheric, culturally intelligent gallery that respects the mill’s industrial past while opening it to the creative present.




































